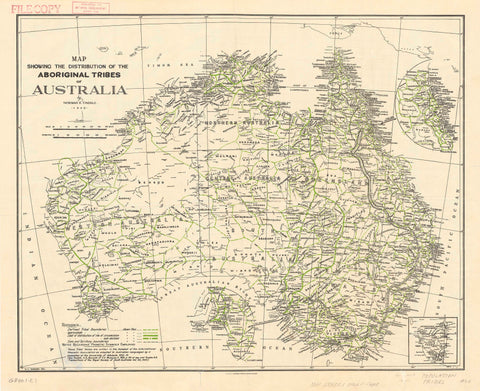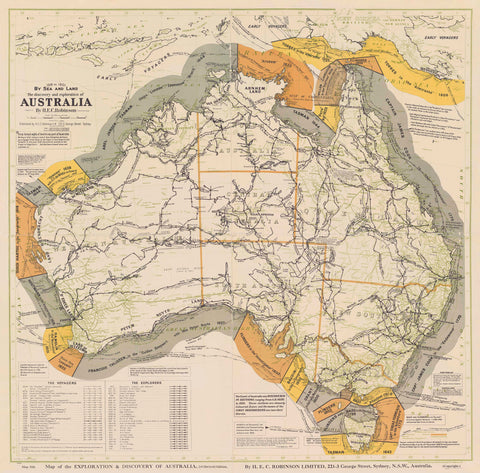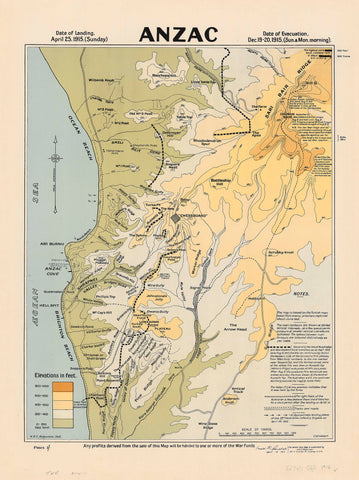- Australia ▾
- Topographic
▾
- Australia AUSTopo 250k (2024)
- Australia 50k Geoscience maps
- Australia 100k Geoscience maps
- Australia 250k Geoscience maps
- Australia 1.1m Geoscience maps
- New Zealand 50k maps
- New Zealand 250k maps
- New South Wales 25k maps
- New South Wales 50k maps
- New South Wales 100k maps
- Queensland 10k maps
- Queensland 25k maps
- Queensland 50k maps
- Queensland 100k maps
- Compasses
- Software
- GPS Systems
- Orienteering
- International ▾
- Wall Maps
▾
- World
- Australia & New Zealand
- Countries, Continents & Regions
- Historical
- Vintage National Geographic
- Australian Capital Territory
- New South Wales
- Northern Territory
- Queensland
- South Australia
- Tasmania
- Victoria
- Western Australia
- Celestial
- Children's
- Mining & Resources
- Wine Maps
- Healthcare
- Postcode Maps
- Electoral Maps
- Nautical ▾
- Flags
▾
- Australian Flag Sets & Banners
- Flag Bunting
- Handwavers
- Australian National Flags
- Aboriginal Flags
- Torres Strait Islander Flags
- International Flags
- Flagpoles & Accessories
- Australian Capital Territory Flags
- New South Wales Flags
- Northern Territory Flags
- Queensland Flags
- South Australia Flags
- Tasmania Flags
- Victoria Flags
- Western Australia Flags
- Gifts ▾
- Globes ▾
Dear valued customer. Please note that our checkout is not supported by old browsers. Please use a recent browser to access all checkout capabilities
Newcastle Historic Wall Map 1902
$69.95
or make 4 interest-free payments of
$17.49 AUD
fortnightly with
![]() More info
More info
Newcastle Harbour — Historical Wall Map (1902)
Surf over the Bar, stone thrown into swell, a shoreline remade by hand—this 1902 engineering sheet gathers Newcastle Harbour, NSW at the moment when rock, dredge and design were reshaping a working port. Existing and proposed breakwaters read at a glance; Newcastle, Stockton and Bullock Island (now Carrington) settle into place; hachures give the foreshore relief and grade. Signed by Principal Engineer Thomas William Keele, it’s part plan, part promise—harbour craft turned into a clear, compelling picture for your wall.
Why it captivates
-
Harbour in transition (to 30 June 1902) — finished works shown in black; proposed works in red for instant comparison.
-
Authoritative pedigree — compiled under Thomas W. Keele, Principal Engineer, NSW Harbours & Rivers Branch; signed on the sheet.
-
Built to be read — breakwaters, channels, allotments and town grids arranged in a calm, legible hierarchy.
-
Scholarly & beautiful — disciplined draughting with hachured relief that holds from across the room.
What you’ll see
-
Newcastle Harbour with existing/proposed breakwaters, channels and improvement works.
-
Townships & districts: Newcastle, Stockton, Bullock Island (Carrington) with allotments and waterfronts.
-
Engineering notation: “Work completed to 30th June 1902 shown in black. Proposed work shown in red.”
-
Period finish — titlework, neatline, and Keele’s signature retaining official character.
A richer historical frame
At the turn of the century, Newcastle’s coal trade demanded safer bars, deeper channels and modern breakwaters. This plan—prepared by the NSW Harbours & Rivers Branch and signed by T. W. Keele—compresses that ambition into evidence arranged with care: what stood, what would be built, and how geology, tide and town would be reconciled.
Choose your finish
Heavyweight Paper (160 gsm matte)
Best for: framing under glass in homes, studios and offices
Look & feel: non-glare matte that preserves fine linework and small labels
Laminated (true encapsulation)
Best for: classrooms, libraries, council rooms and shared spaces
Build: sealed edge-to-edge between two 80-micron gloss sheets
Benefit: wipe-clean, durable, moisture-resistant
Laminated + Timber Hang Rails (Ready to hang)
What you get: encapsulated print plus natural lacquered timber rails top & bottom with a discreet hanging cord
Where it shines: foyers, museums, planning offices—polished look with everyday toughness
Install: arrives ready to hang (just add a wall hook)
Lead time: please allow up to 10 working days for professional rail mounting
Archival Canvas (395 gsm HP Professional Matte)
Best for: premium interiors, boardrooms and galleries
Print system: pigment-based, fade-resistant inks for long display life
Presence: textured surface adds warmth and museum-style depth
Canvas + Timber Hang Rails (Gallery-ready)
What you get: canvas fitted with natural timber rails top & bottom, matching cord
Where it shines: statement walls, curated harbour history displays
Install: ready to hang; single-hook friendly
Lead time: please allow up to 10 working days for rail mounting
Sizes (W × H)
-
500 × 385 mm — compact, intimate study scale
-
1000 × 760 mm — large, room-anchoring presence
At-a-glance materials
| Option | Best for | Key benefits |
|---|---|---|
| Paper (160 gsm) | Framing under glass | Matte clarity; crisp engineering detail |
| Laminated (encapsulated) | Busy/shared spaces | Wipeable; tough; edge-to-edge protection |
| Laminated + Rails | Ready-to-hang display | Professional mount; easy install; durable |
| Canvas (395 gsm) | Premium display | Archival inks; textured depth; gallery appeal |
| Canvas + Rails | Gallery-ready feature | Period-true presentation; simple hanging |
Styling ideas
-
Harbour heritage wall: add a caption card noting family wharves, breakwater dates or shipyards.
-
Council or museum foyer: choose Laminated + Rails for a polished, robust public display.
-
Study or boardroom: canvas with rails above timber cabinetry for warm industrial character.
-
Research nook: frame the paper edition; keep a magnifier handy for allotments and annotations.
Specifications
| Detail | Description |
|---|---|
| Title | Newcastle Harbour — Historical Wall Map |
| Edition | 1902 |
| Region | Newcastle Harbour, NSW (Newcastle, Stockton, Bullock Island/Carrington) |
| Prepared by | NSW Harbours & Rivers Branch |
| Principal Engineer | Thomas William Keele (signed on sheet) |
| Content Highlights | Existing/proposed breakwaters; channels; allotments; township grids; hachured relief; colour-coded works (black = completed to 30 June 1902; red = proposed) |
| Finishes | Paper; Laminated (encapsulated); Laminated + Timber Rails; Canvas; Canvas + Timber Rails |
| Lead Time (Rails) | Up to 10 working days (laminated or canvas with rails) |
| Orientation | Landscape |
| Sizes | 500 × 385 mm; 1000 × 760 mm |
| Production | Made in Australia |
Who it’s for
-
Newcastle families, engineers & maritime historians tracing the port’s shaping
-
Councils, libraries & museums curating coastal works and urban growth
-
Collectors & designers seeking precise early-1900s engineering cartography
Claim your wall. Choose Paper for crisp, frame-ready clarity. Go Laminated + Timber Rails for tough, ready-to-hang polish. Step up to Archival Canvas + Timber Hang Rails for gallery weight. Printed in Australia with pigment-based, fade-resistant inks. Built to last. Hang it. Live with it. Keep the harbour in view.







